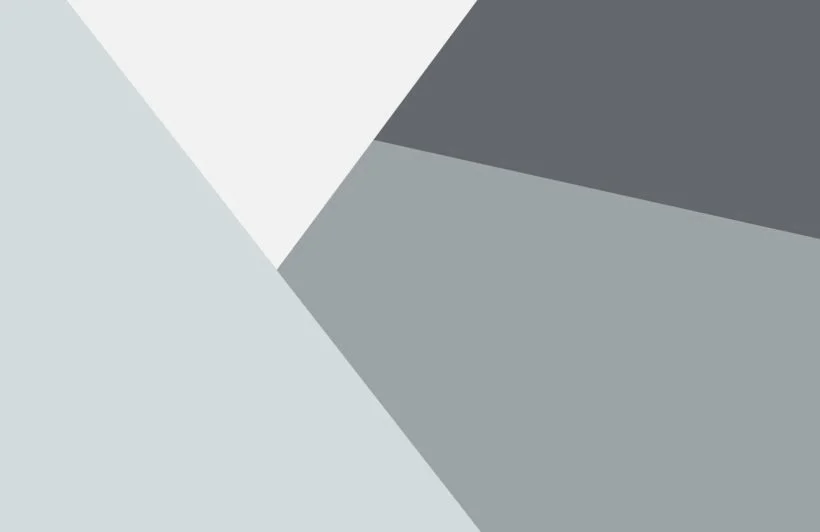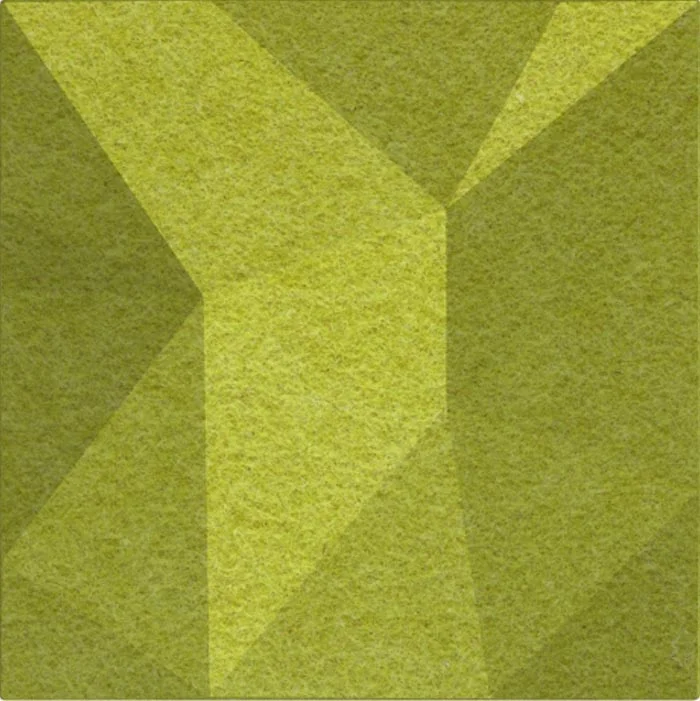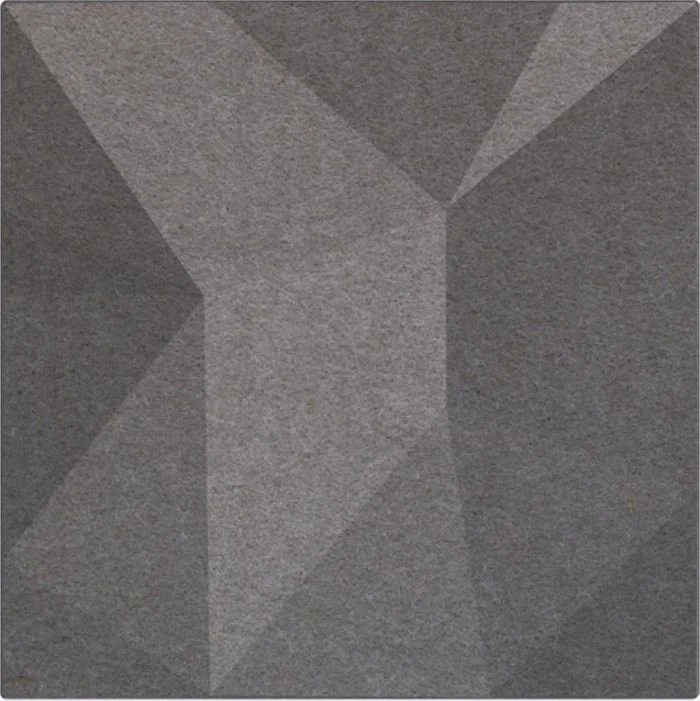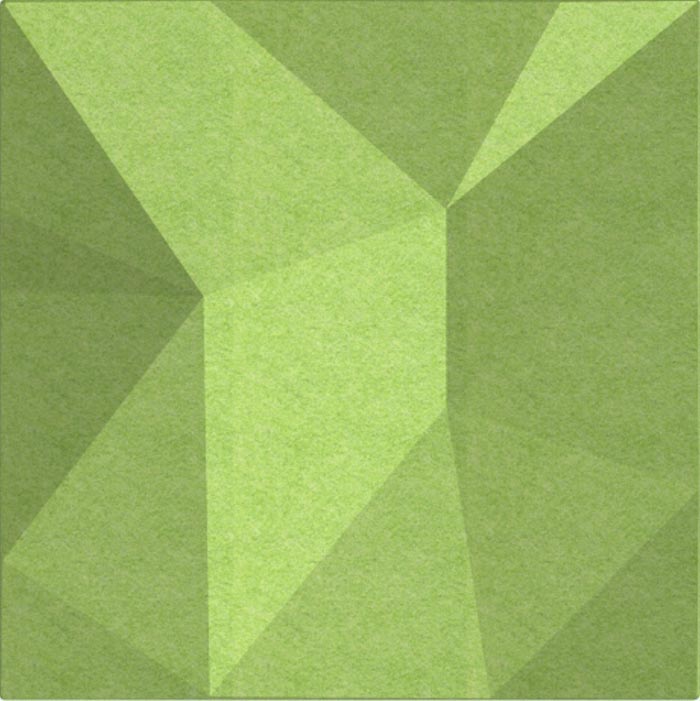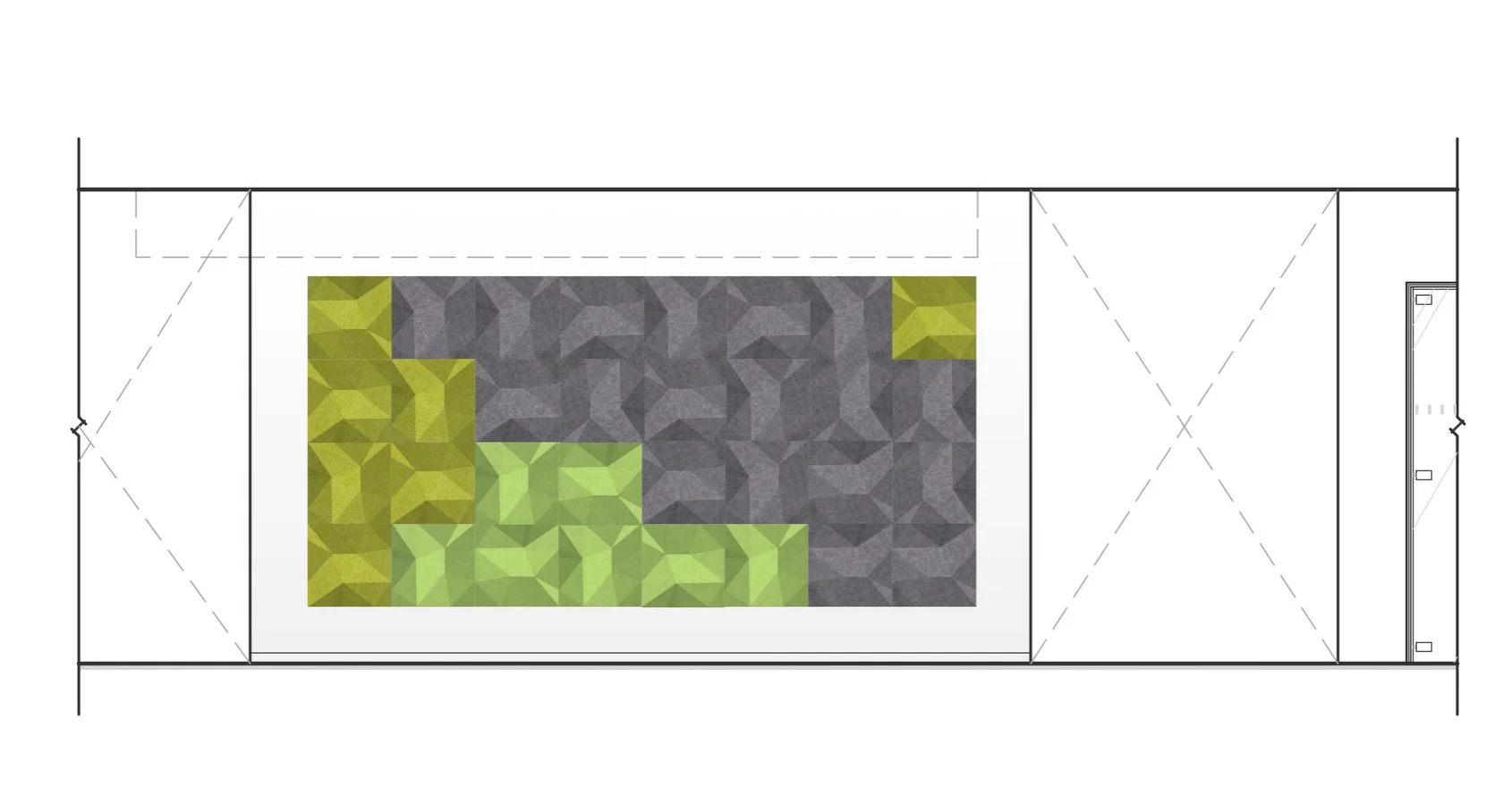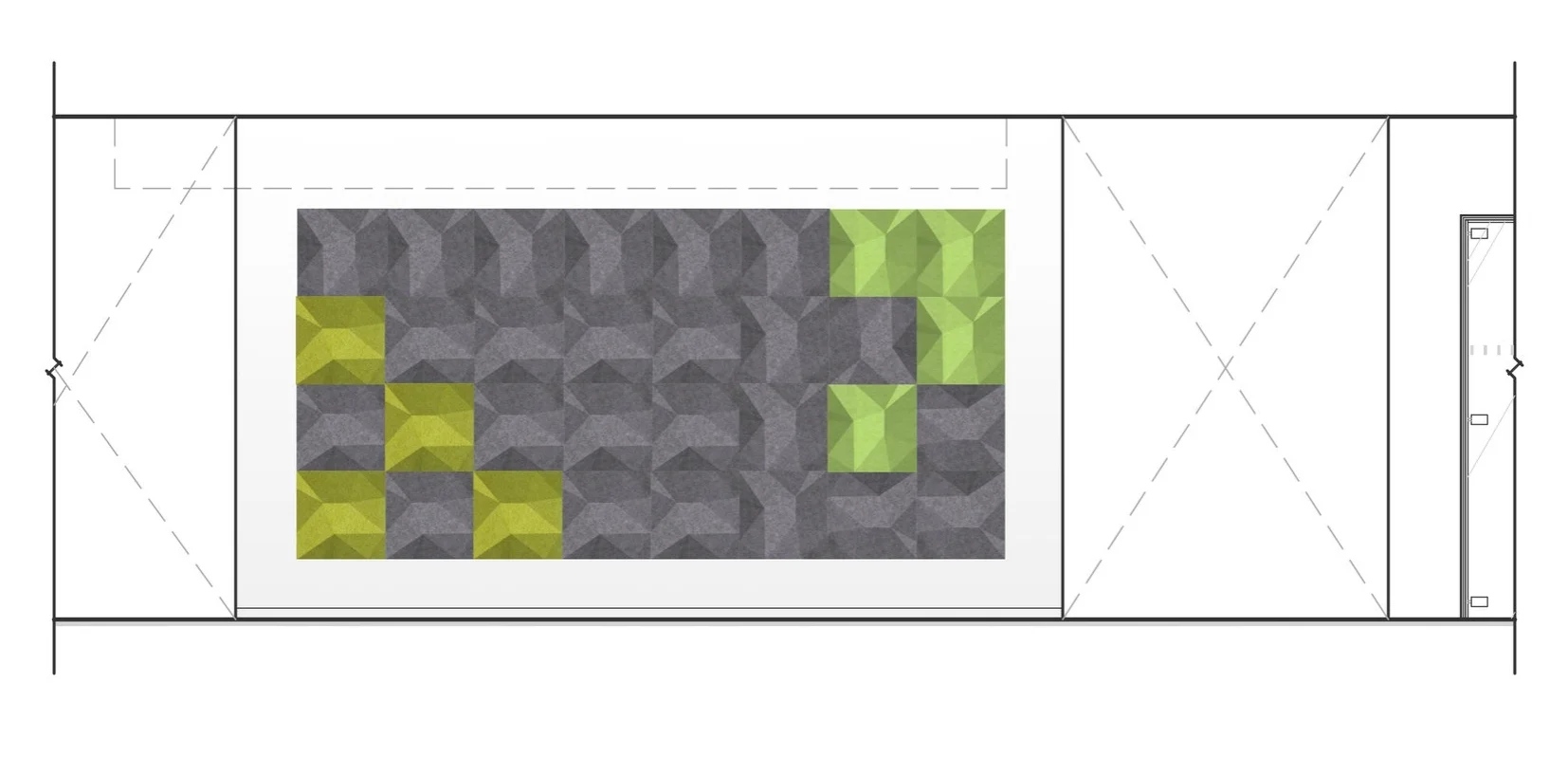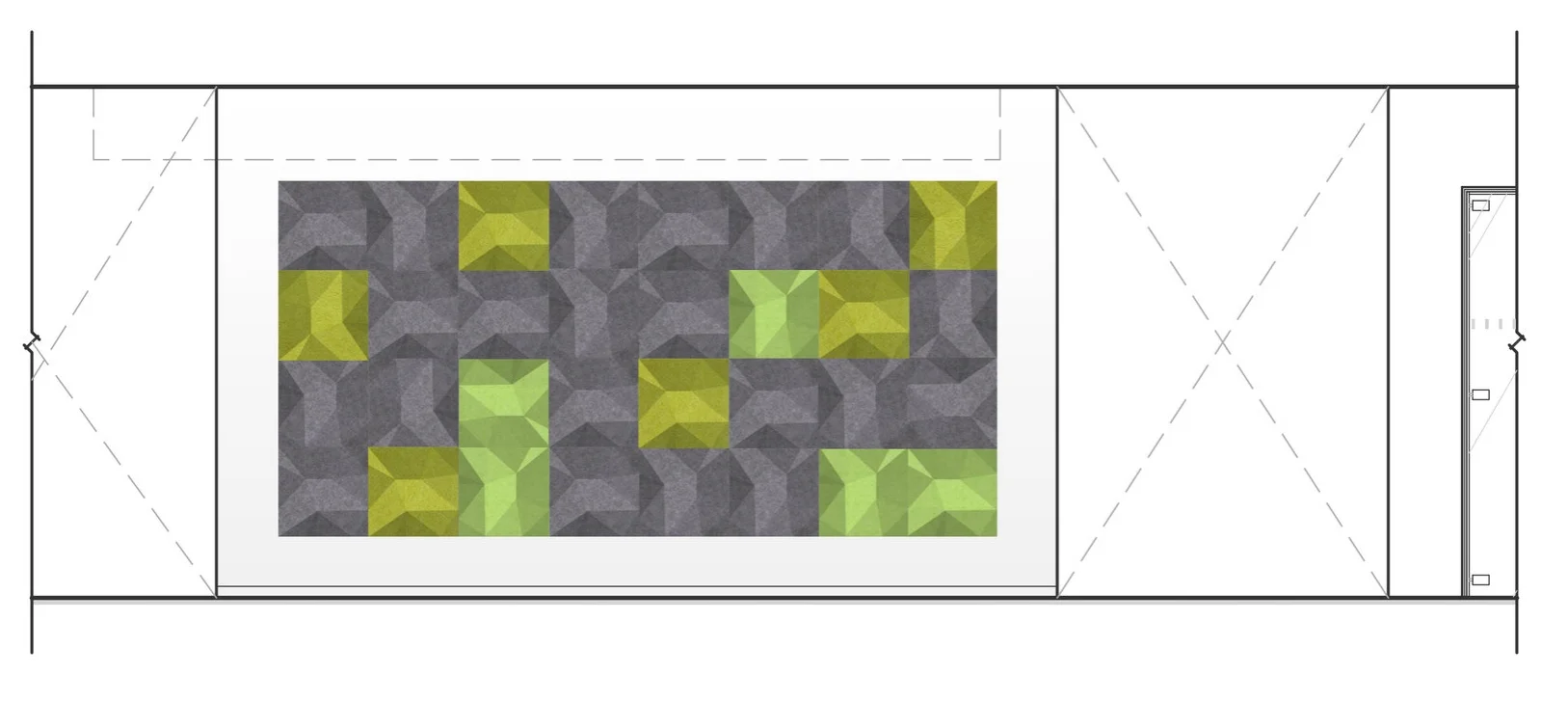IBM Raleigh was extremely interested in being graphic forward for their interior space. Because I was given more creative freedom, I was able to create more interesting areas because of this. Below I showed two areas that really stood out in the space. The first area is a graphic wallpaper that I enlarged and extended to go across three focus rooms. This allows those rooms to be identified for the same purpose. The second area shown needed to be acoustical so I took Unika Vaev tiles to create a pattern that would stand out in the space as well as give it acoustical properties.
Focus Room with Geometric Wallpaper Pattern
Acoustical Wall Tile Pattern
Option 1
Option 2
Option 3


